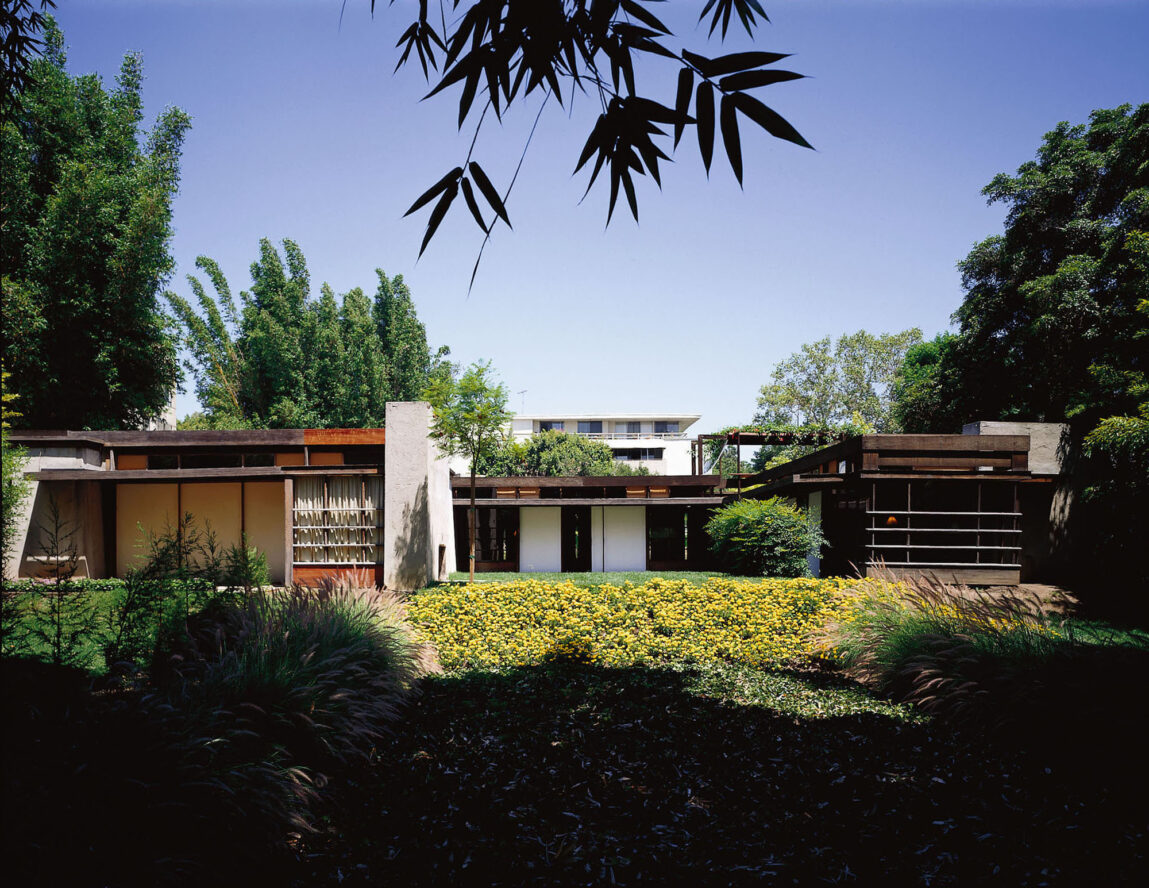In 1922, the Schindler Housethe revolutionary home of Austrian-American architect Rudolph M. Schindler, was built in West Hollywood. His innovative design principles and ability to rethink »spatiality« also reflected his philosophy of understanding space as a medium for art. Visiting one of the most important modernist buildings in California.
Vienna – Los Angeles
Directly after studying architecture with Otto Wagner at the Academy of Fine Arts in Vienna, Rudolph M. Schindler emigrated to the United States in 1914. Alongside his compatriot Richard Neutra and other illustrious names such as Gropius and Mies van der Rohe, he quickly became one of the most respected representatives of a new, progressive architectural development, the »Neues Bauen«.
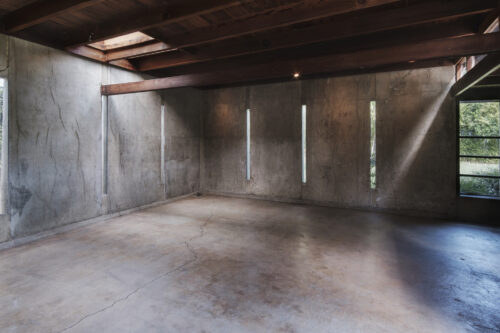
Already in his manifesto of 1912 – later published under the title “Space Architecture« – he records his interpretation of space as the medium of an architect’s art and in this context also speaks of Frank Lloyd Wright as a »space architect”, who with his open space concept had a formative influence on Schindler’s practice and for whose architectural firm he worked for four years. Among Wright’s commissions, he supervised the construction of the legendary Hollyhock House in East Hollywood, built for oil heiress Aline Barnsdall.
PROTOTYP
Schindler’s philosophy of »spatial architecture« is probably best exemplified by his own home on Kings Road in West Hollywood. The structure now known as Schindler House can be seen as a model house of his work, which, with the exception of a manageable number of larger buildings, focuses exclusively on the single-family home.
If it was primarily Schindler’s wife Pauline Schindler who was interested in alternative models of living together, a stay in Yosemite National Park in California consequently inspired the architect to rethink the common model of a »residential house« as such and provided the final impetus for the realization of the building designed for two couples.
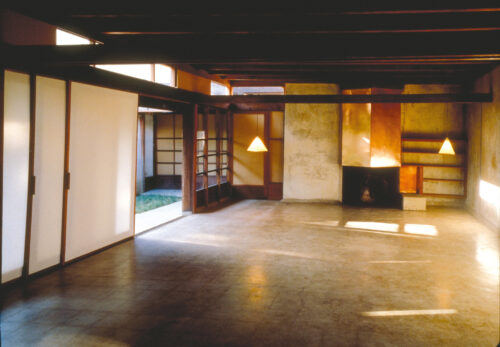
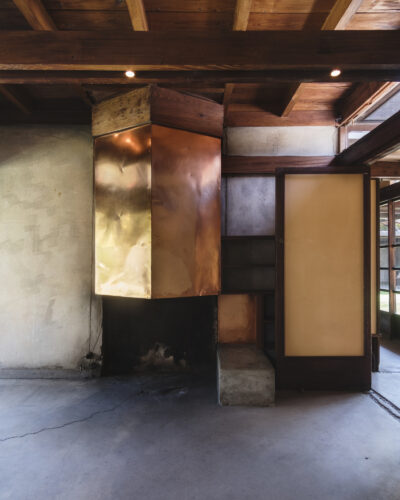
Schindler’s translation of the structures of the campground there expressed itself through the open space concept of living and open spaces that was so central to him. In the spirit of a modern form of living together is not only the attached guest apartment, but also the two overlapping L-shaped residential complexes, where the interlocking volumes of space were used as a common room and kitchen. Schindler’s new ideas for space are also evident in the way the interiors are structured with simple cubic forms, freestanding wall panels, and large window walls that open up the space to the garden area and connect them fluidly. He continues these clear design principles in the interior design as well – his simple furniture designs are an integral part of the overall concept, which is based above all on the pursuit of practicality.
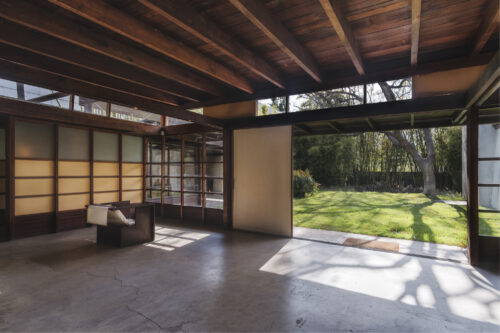
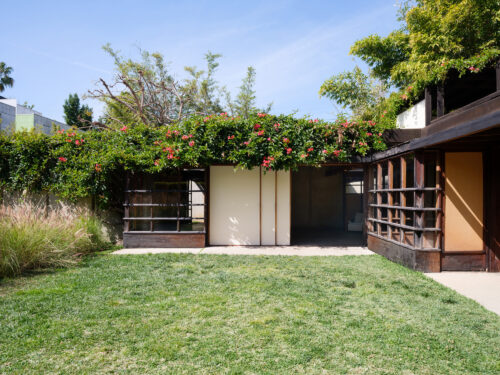
In prestigious company
The formal spatial situation of the house allowed the Schindlers to live their idea of modern living together within a community. From the completion of the building in the early summer of 1922, they lived not only with the friendly couple, contractor Clyde Chace and his wife Marian Chace, until the summer of 1924, but also with his colleague Richard Neutra and his family for several years from 1925.
As a workspace and retreat for individual development, all residents had their own studio room at their disposal; there were four in total. The sleeping-porches, however, were located on the flat roof of the house, made possible by the mild Californian climate, and covered with canvas to protect them from sun and rain.
The complex natural conditions of nature were an aspect of building that Schindler always carefully considered in his planning. Originally, the house stood on extensive undeveloped land and was designed to be part of a large garden complex that corresponded with the typical expanse of the California landscape. A perfect backdrop, which over the years, despite numerous efforts to prevent this, had to give way to newly built apartment complexes.
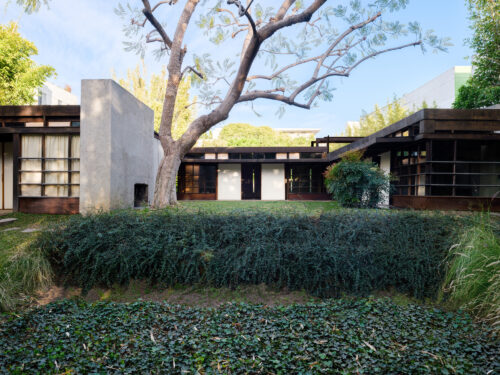
MAK Center Los Angeles
Since 1994, the Schindler House has been operated as a dependence of the
MAK
Vienna since 1994. As a California branch, the MAK Center Los Angeles is based in three of Rudolph M. Schindler’s most architecturally significant houses. In addition to the Schindler House, the Fitzpatrick-Leland House (1936) and the Mackey Apartments (1939) will be used as sites for research, art production, and interdisciplinary dialogue. [DM]

