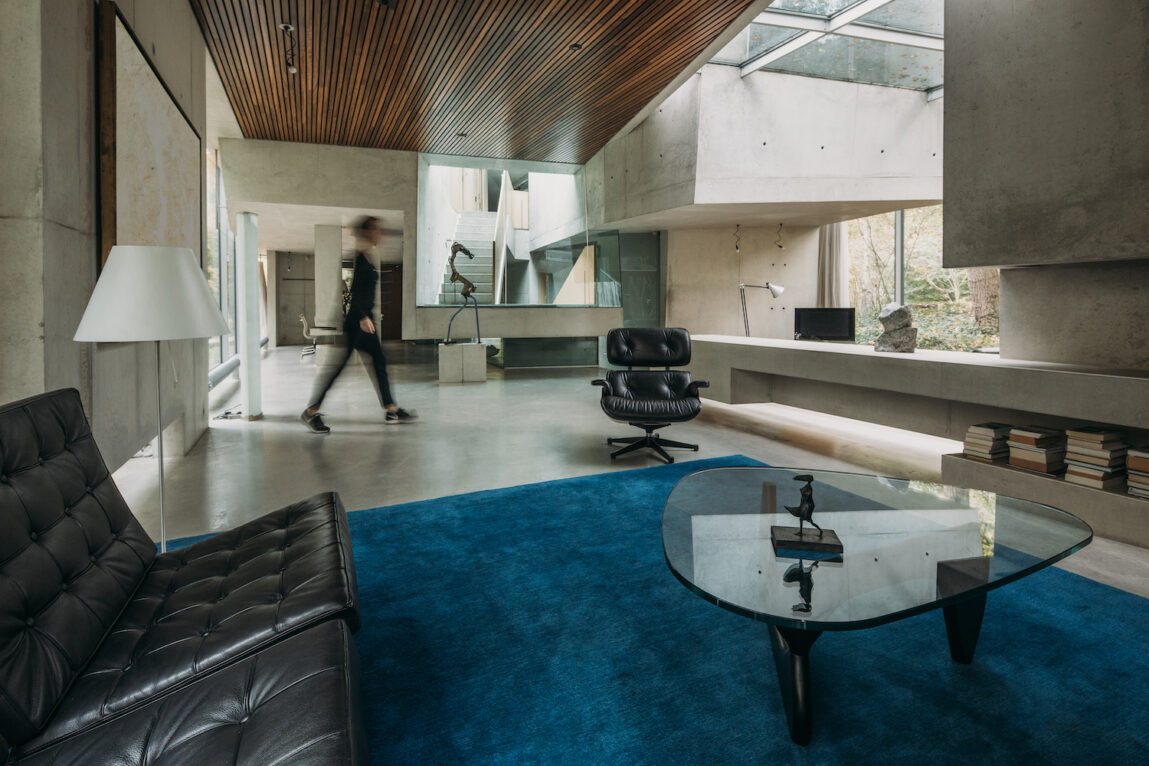TEXT ANDREAS K. VETTER | PUBLISHED IN CHAPTER №IX »WORK IN PROGRESS« – WINTER 2023/24
»Everything flows«—one of the most famous statements in the history of ideas, which we owe to Heraclitus. It points to a crucial truth: that everything is becoming and changing, that the cosmos, nature and humanity are inconceivable without permanent change. This also applies to construction. Yesterday, for example, it was said that cities should be densified because of the housing shortage—today, after a dry summer, green spaces and courtyards are becoming climate savers. Previously, office towers grew into the sky, but now, after the pandemic, the home office concept is leading to a rethink in many places. This shows: Movement is vital in a complex world and is also a creative tool for design.
It is therefore hardly surprising that the current Architecture Biennale in Venice is also responding to this and, according to its curator Lesley Lokko, is acting as an »agent of change«. As is typical of clever definitions, this can be understood in several ways. In terms of content, it is about perception and new conclusions from regions of building culture that have hardly been addressed to date, particularly in Africa. And as an exhibition, it is intended to be both a »moment« of experience and a »process« and thus have an impact. It is not without reason that the latter juxtaposition relates to us, who enjoy stimuli and exhibits but also seek the discourse that is ultimately the basis of any further development. At this point, however—as is so often the case—the lived social reality clashes with the concept of the specialist scene. Contrary to what rational and intellectual considerations would suggest, we tend to reach for the static rather than the mobile when it comes to shaping our life situation. No wonder, as we are evolutionary nesting animals and therefore need a clear commitment to a place to live and a plan to secure our livelihood. In this respect, many of the committed actions that deal with »change« encounter at least unconscious resistance, which is based on this very need for a secure location. What is immediately striking about this analysis is that it has to make use of all the usual terms in the architectural field: Place, space, planning, security. Again, no wonder, because there we are dealing with real estate that is fixed and forms secure spaces. Ultimately, however, this results in a decisive confrontation with the realities of life, of nature, of the »human condition«. There, on the other hand, there is constant becoming and permanent change. But incorporating this into your own attitude and way of life is exhausting and challenging.
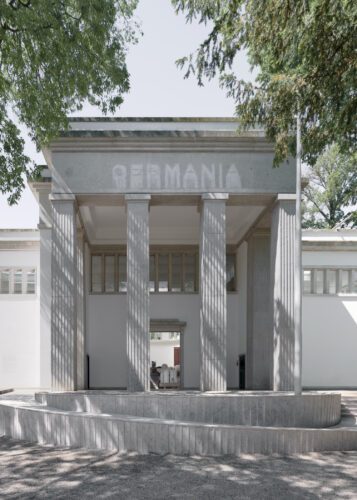
The new inclusive access ramp to the German Pavilion »Open for Maintenance«.
For the sake of simplicity and safety, we laypeople therefore tend to turn to states, to the static, and to speak of a now and a then, of a before and an after. Although we are aware of the processes that characterize our lives, we like to work with definable individual steps: Idea, design, realization—result. So if we really wanted to react to the insight that everything is actually in a state of constant change, this would mean that every time we have just succeeded in defining a fact and adjusting to it with our planning, we would have to relativize it again—as a mere transitory state. At the same time, we are enthusiastic about wisdom such as the Confucian »The way is the goal« or Heraclitus’ dictum »Everything flows« and enjoy their philosophical depth. Ergo: Let’s simply take up the impetus of the Biennale and deal with this problem, which seems to signal that movement is needed in a not insignificant way—in Venice, the city of Vivaldi, one would choose a term known from music for this appeal: »con moto«. In the Giardini of the Biennale, the German Pavilion in particular is making an indicative effort to achieve this by presenting itself as being »under reconstruction«. Although carefully staged, no fixed statement is offered to those entering, instead the intermediate situation, the interim, is thematized. Those who enter are greeted by piles of material. Nothing is finished—whatever the plan may have been, the exhibition is and remains a building site. Even if one of the guiding and quite concrete ideas of this staging is the use and conversion of the existing building in the sense of sustainability, the general principle of continuous change is also emphasized, just not in a creatively controlled form. After all, it is only a theoretical indication in a curatorial space whose aim is to sensitize and motivate contemporaries.
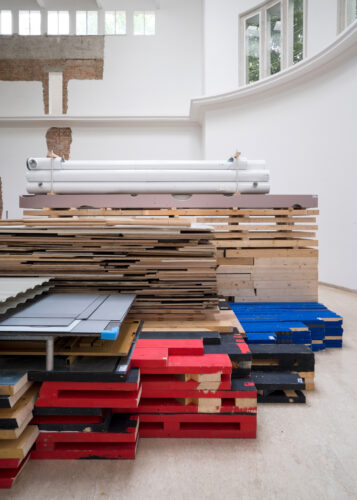
»In conversion«: The German Pavilion stages the use and conversion of the existing building in terms of sustainability.
But what possibilities does architecture itself have to respond to the factual and universally effective change, the metabolic change, the mobility of all living things, despite all structural statics? Nowadays, it is no longer a question of equipping people with their own, fully supplied reinforced concrete box for self-centered cocooning, but of providing for them in and with the help of the building in such a way that they remain as connected as possible with their natural environment and its characteristics. In terms of their own substance—i.e. from a pragmatic point of view—it is certainly their temporary and ephemeral buildings such as stands, pavilions or exhibition and festival architecture on a large scale, and in structural terms the movable elements such as doors and windows, their handling of light, the corridors as traffic routes and traditionally the staircases, which are often designed with great care. These are deliberately used as performative performance spaces, as in baroque palace complexes or political buildings, which simultaneously become »catalysts« due to their narrowing pathways and the slow, forced movement of people. This is how one of the founders of the Danish architecture firm 3XN, Kim Herforth Nielsen, puts it. For him, architecture creates certain forms of behavior that can also influence the human openness and intellectual mobility of the people in the building. The central staircase element of the star-shaped UN building designed by 3XN for Copenhagen becomes an indicator of this. Its pointedly symbolic, dancing sculpture made of shiny black steel and wood generates a special »movement« in the building complex, which uses architectural means to influence the state of mind of the UN staff. »The staircase also forms the basis for dialogue, cooperation and informal meetings between the various UN organizations.«
In terms of cultural history or architectural theory, the movement of people in the context of a building, generated or at least stimulated by spatial and formal dispositions, plays a significant role in its effectiveness. Just as the UN employees from different countries are supposed to meet here in the narrow lanes of the staircase in order to engage in an informal exchange, cultic design concepts in antiquity already worked with the momentum of the mobile, which unconsciously attracts people’s attention and atmospheric participation. Circumambulatio, or walking around something, was one of the archaic acts of sacredness and celebration and was brought to a climax with the breathtaking architecture of the classical-antique temples of Greece, such as the Parthenon. Instead of extensive walls, the Peripteros type has a ring of columns around which the worshippers circled. In the case of the Temple of Athena on the Acropolis, they could also see a surrounding frieze depicting the famous procession of the annual ceremonial procession. The attractiveness of the building and its cultic charge consequently moved everyone who went near it—both physically and emotionally.
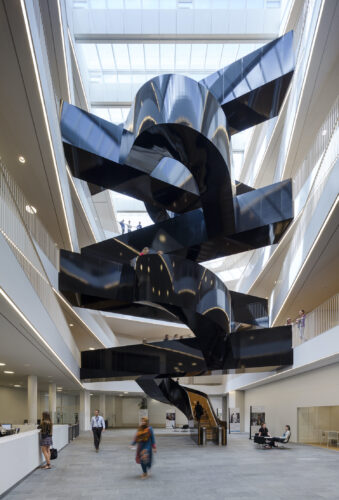
Central staircase element of the UN building in Copenhagen, designed by 3XN.
A leap from the 5th century BC to the legendary 1920s continues this list of mobilizing ideas with a planning concept by the Swiss architect Le Corbusier, which he called a »promenade architecturale«. He was concerned with a sophisticated and varied range of paths through the house, which in the case of his houses and villas such as La Roche, Savoye or Stein-De Monzie consisted of corridors, indoor and outdoor ramps, bridges and spiral staircases. The idea was to be able to stroll along them at will and enjoy changing impressions—on y va!—at the same time as being conditioned to a specific sensitivity towards the architectural plan. The overriding aim was to educate people about the building, as it were, and to make them confident, but also to lead them into a new quality of life that referred to Corbusier’s ideal of »L’Esprit Nouveau«—a forward-looking concept, geared towards a »New Spirit«, with which one could then face the challenges of the future as a creative and capable person.The change in the world, which we cannot stop, with which we are existentially connected and which we naturally influence, was therefore already preoccupying the avant-garde of the architectural scene a hundred years ago. Within the huge portfolio of all designs conceived and realized since then, which more or less engage with this interactive moment, there are—»thank God«, one could say—ideas and initiatives of visionary, perhaps even utopian power, as can be found in avant-garde modernism or the 1960s—whereby Coop Himmelb(l)aus’s exclamation »Architecture must burn« is certainly one of the most consistent therapies that can be recommended to an uninspired, dreary building culture such as that of the then dominant post-modernism in terms of an urgently needed mobilization.
Anyone who has now woken up and browses through the catalog of renowned and actually implemented architectural concepts will come across a small but remarkable building, realized by the UNStudio office in 1998 in Het Gooi in the Netherlands and definitely one of the most exciting villas of the turn of the millennium. The design analyzes the everyday life of a couple working from home in their house, notes its topological sequence over 24 hours with its respective spatially assigned activities in a diagram and then transfers this into a möbius strip-like loop, since the usage process of the following day follows without interruption. This resulted in a two-level structure for this villa called Möbius House—in the sense of an architectural office, a sequence of zones was realized in it, which offers a logical sequence of places in the living process, which can then be visited according to the respective action and condition. Staircases and tube-like spaces enable a continuous flow of use in the sense of the continuous lines of the Möbius strip. Regardless of its compulsion for stable constructive implementation in concrete and glass, in which the couple’s way of life seems to have crystallized structurally, the architecture here behaves as if it wanted to make a sincere offer: a biotope that does not set a rigid Euclidean box whose structural boundaries we simply have to accept, but rather forms a sphere that attempts to respond to the metabolic characteristics of man, the permanent restless change of his modus vivendi.
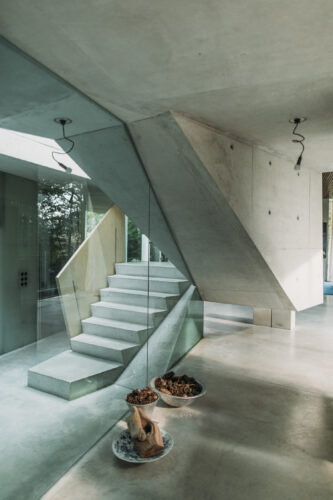
The daily routine implemented in the building: the Möbius House‘s staircases and tube-like rooms enable a continuous flow of use—in the sense of the continuous lines of the Möbius strip.
The visual arts are allowed to think even further than is permitted for a building that is assigned to economy and functional reason—their inclusion is now permitted to reinforce the aspect discussed here, as we have also started from the art-oriented Biennale. A good example of effective work with extreme, provocative positions, which, like Coop Himmelb(l)aus’s »burning architecture«, really affect us psychologically, can be found in a creative attack by Dutch artist Zeger Reyers on the kitchen as the epitome, the topos of »home«. The performance »Rotating Kitchen« was realized for the first time in 2009, whereby the following happened: A large box is installed in an exhibition space on a steel construction. It contains a complete, fully functional kitchen. After a cook has used the kitchen to serve the guests of the performance sitting in front of her, she leaves the cubic space, whereupon it begins to rotate slowly around an inclined axis, regardless of the disastrous change that this anti-architectural rotation causes to its equipment and the food. The participants experience this with increasing inner turmoil as they gradually witness the inevitable chaos, the pollution and ultimately the partial destruction of their emotionally very familiar environment. Reyers would like to add an overarching interpretation to this jolting irritation of routine living: »The world as a kitchen«. For him, then, the transformation of our private architectural sphere of life communicates a general process that we cannot stop and that takes no account of human plans, orders or interests.
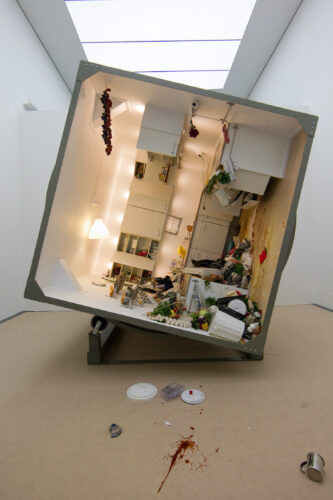
Zeger Reyers, »Rotating Kitchen«, 2009, installation view: »Eat Art. On food in art«, Kunstmuseum Stuttgart, 2010
The second concept presented here achieves this in an equally effective way: it also moves the architectural in a demonstratively unrealistic, almost nightmarish way. As users, we come up against the limits of our habit-based approach to the built space and the functions it has set up for us. The ReActor installation, anchored on a meadow in Ghent, USA, consists of a beam-like, all-round glazed housing that sits freely on a concrete pillar like a rotating seesaw. A fully functional small apartment has been arranged in it—arranged lengthwise like a train carriage—in which its designers, the performance artists Alex Schweder and Ward Shelley, are actually staying temporarily. However, there is the possibility of an incline of up to 30 degrees, which can make staying there quite uncomfortable. The two men must therefore develop a common way of life that takes the tipping moment into account with every single movement in the house. The architecture, which is usually always unproblematically stable, thus creates the necessity here for those using it, in this case the artists themselves, to coordinate, interact or even empathize with each other so that the always precarious balance is maintained—if one goes to the left towards the balcony, the other has to go to the outside right, if he wants to go to the middle of the bathroom, the other reacts and goes to the kitchen, which is at the same height—the strange vacation home becomes the »agent provocateur« of the events inside it. After all, both artists not only enjoyed the fun movement of their domicile, but also the unplanned human harmonization with each other.
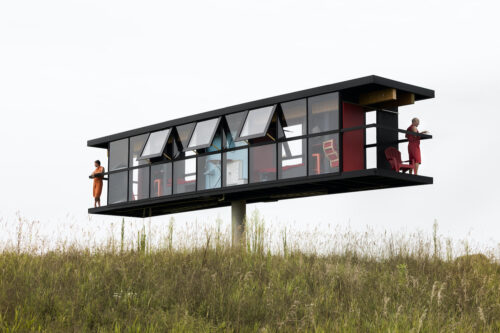
Alex Schweder + Ward Shelley, ReActor, 2016
What is the bottom line? Let’s see if we can’t manage to design architecture that can adapt sensitively, responsibly and as symbiotically as possible to the dynamically changing world, vital nature and the changeable character of people. And for those who do not want to embark on this task without reference to cultural history, Winston Churchill’s remark, which he made in 1943 in a debate after the House of Commons was destroyed by bombs, is worth mentioning. He pleaded for the exact reconstruction of the historical parliamentary architecture with its lively vis-à-vis of the parties, as this has proven its worth in the pursuit of a democratic culture of cooperation: »We shape our buildings and afterwards our buildings shape us.«

