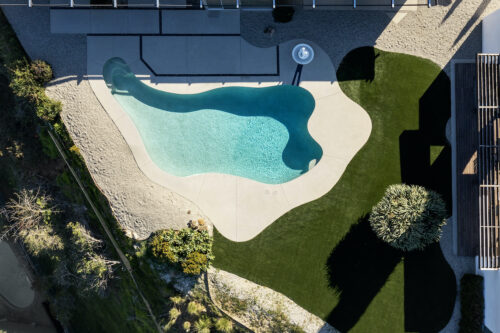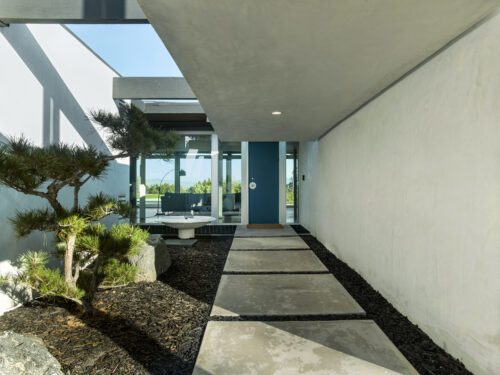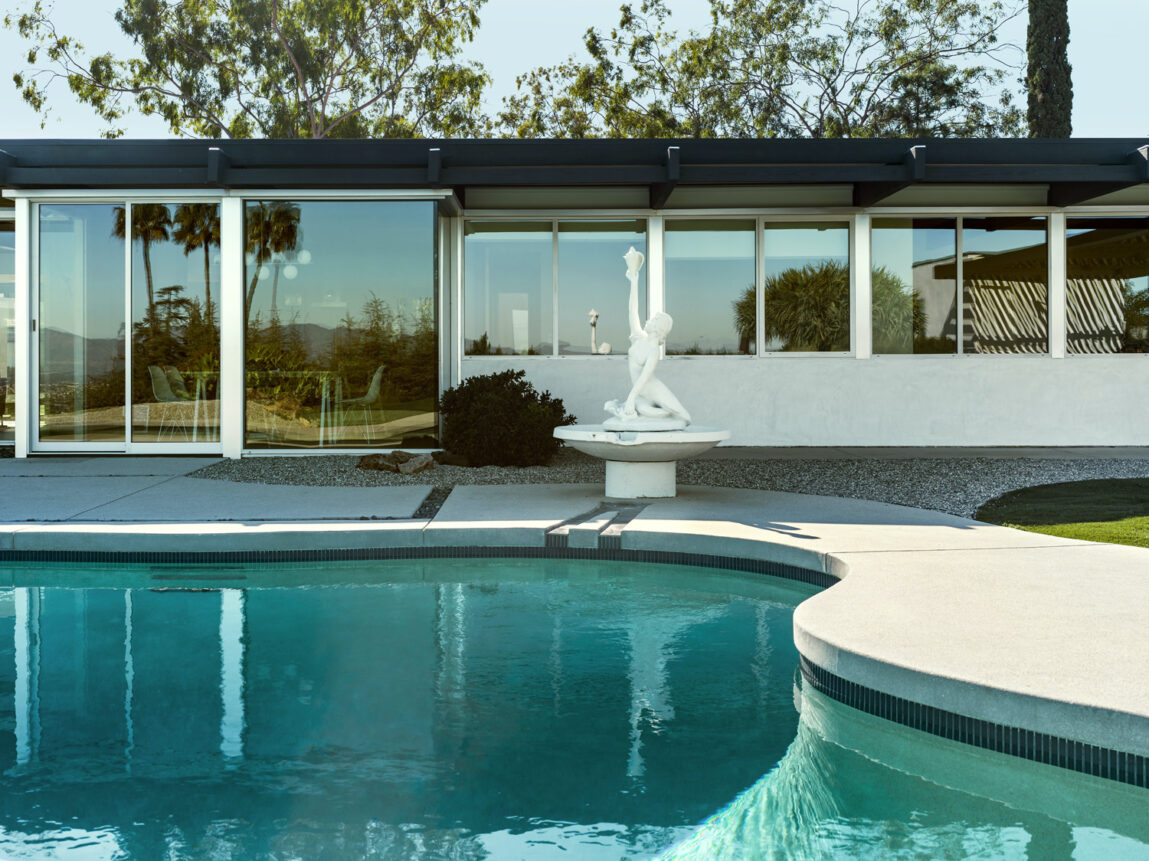In Los Angeles, it happens often enough that even buildings designed by renowned architects have to make way for mercilessly advancing urban development or fall victim to aimless, amateurish renovation work – the supposedly doomed »Lord House« by Richard Neutra was able to escape this fate thanks to the sensitive renovation work by spatial practice Los Angeles / Hong Kong.
In 1961, successful television writer and composer Stephen Lord (CHiPs, Fantasy Island, Johnny Ringo, etc.) commissioned modernist architect Richard Neutra to design a home on a 26,500-square-foot promontory lot with jetliner views toward the Santa Monica Mountains overlooking the San Fernando Valley and beyond. The property is located in Los Angeles, off Mulholland Drive at the end of a private road. Situated at the top of a ridge, the »lost« Lord House offers seclusion and privacy.
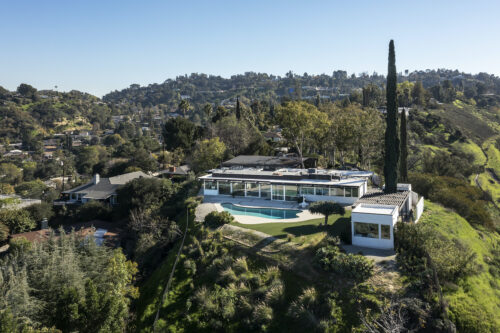
A few years ago, the supposedly forgotten house came into the possession of Dora Chi and Erik Amir from spatial practice Los Angeles / Hong Kong – a collaborative partnership for architecture and art installations. The construction work took two years and set the standard of maintaining the existing design language throughout and with maximum understanding of the original idea.
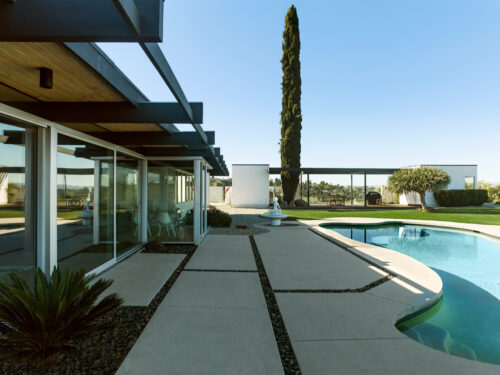
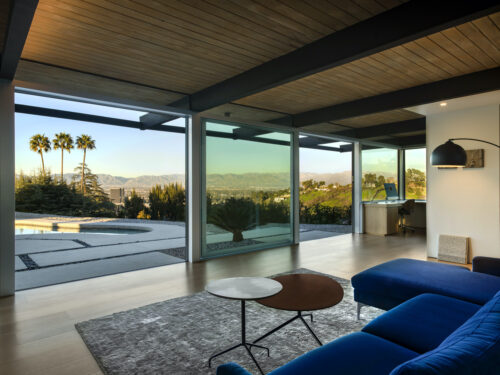
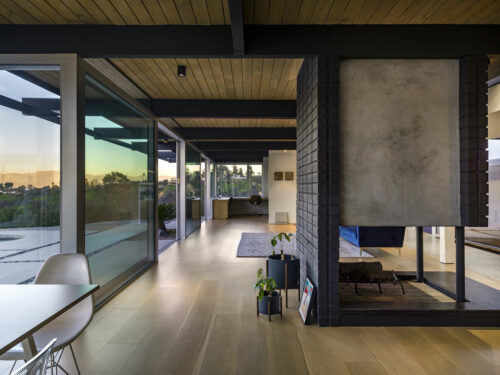
With this in mind, the extension to the existing house was to continue Neutra’s famous signature, but still have its own architectural identity. While the main house consists of a series of floating surfaces, the extension is the inverse of this – two abstract volumes connected by a floating canopy built around an existing tall cypress tree. The living room with its floor-to-ceiling windows and sliding glass doors faces the valley to the north and makes the transition between indoors and outdoors appear seamless. The contrasting, heavy yet floating fireplace from Neutra is located in the middle between the open-plan living and dining room.
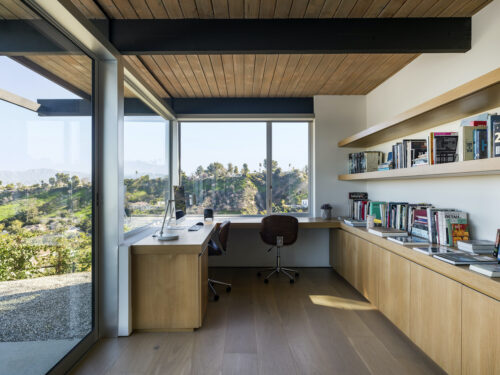
The house is flooded with natural light thanks to the extensive glazing and a series of light wells distributed throughout the house. The new open kitchen made of white oak utilizes the existing openings and provides a view of the entrance terrace and the Santa Monica Mountains. The new modern bathrooms are minimalist and timeless in design, with pure and geometric shapes expressed by warm, floating travertine washbasins.
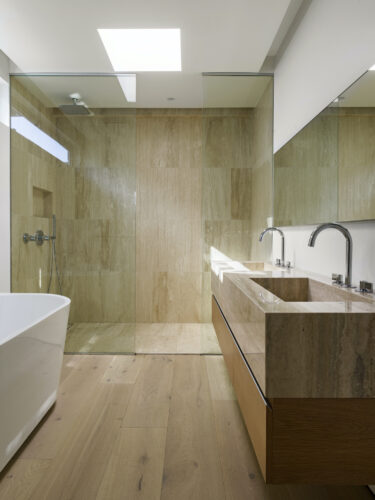
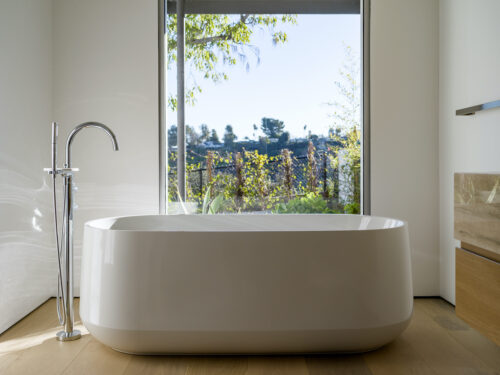
The loose curves of the landscape and the pool run through the orthogonal design of the house and the extension, creating a sense of different gardens. Rocks and stones strategically placed in the gardens provide a certain tranquillity. A large entrance terrace penetrates the house and leads visitors under a low-hanging, rectangular canopy over a bridge and a reflection pool, past a Japanese black pine tree to the front door. [Red.]
